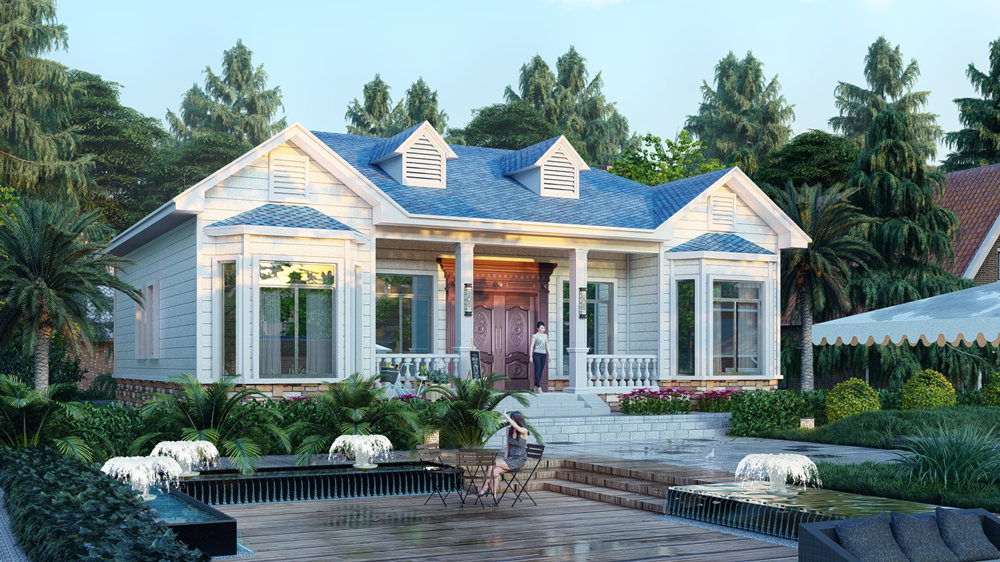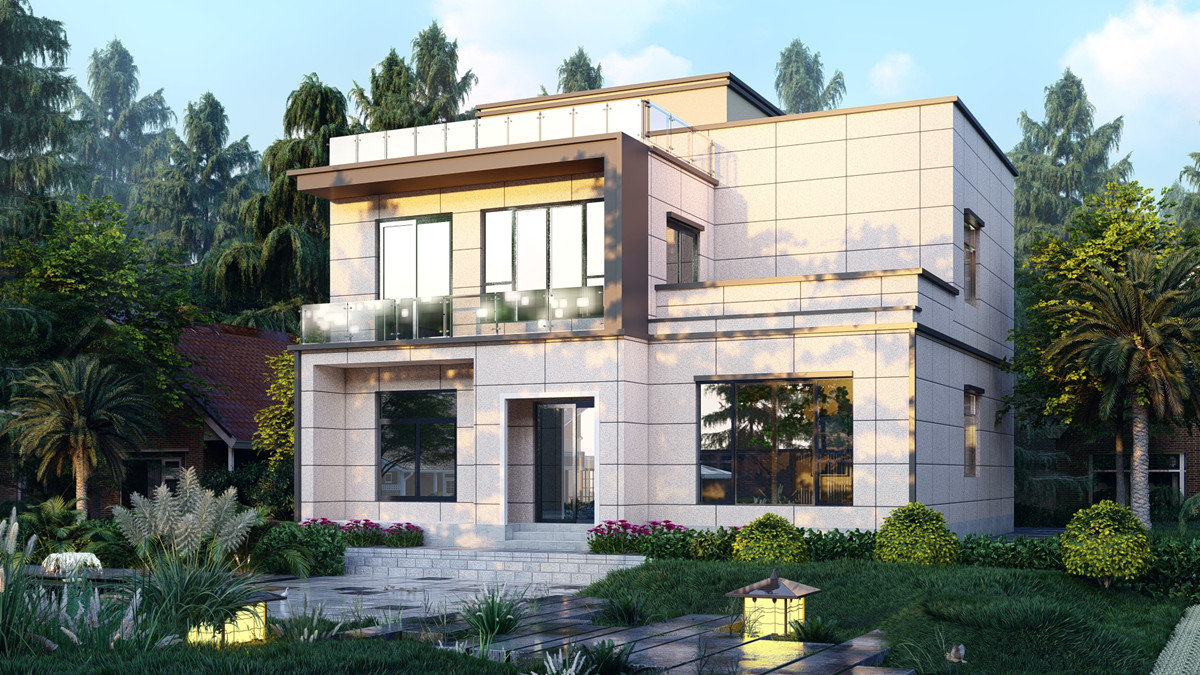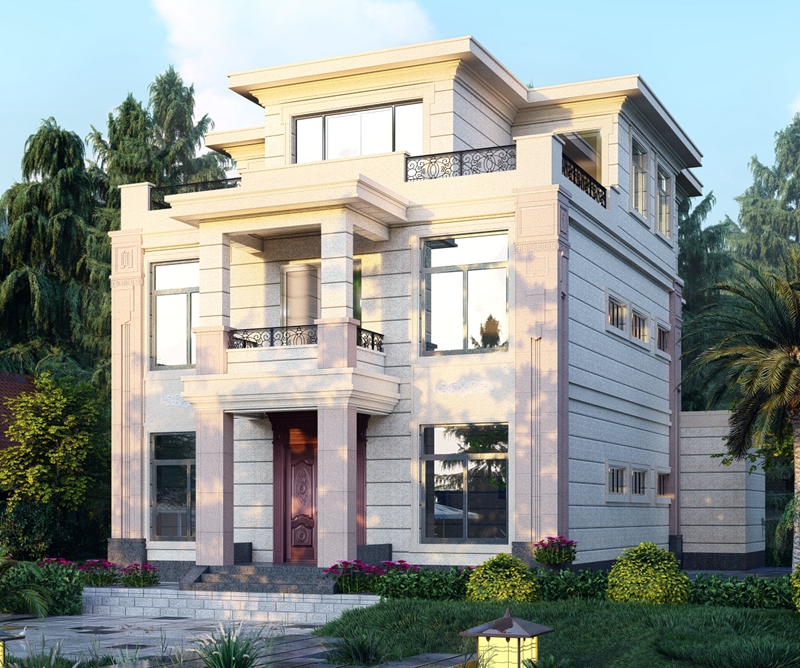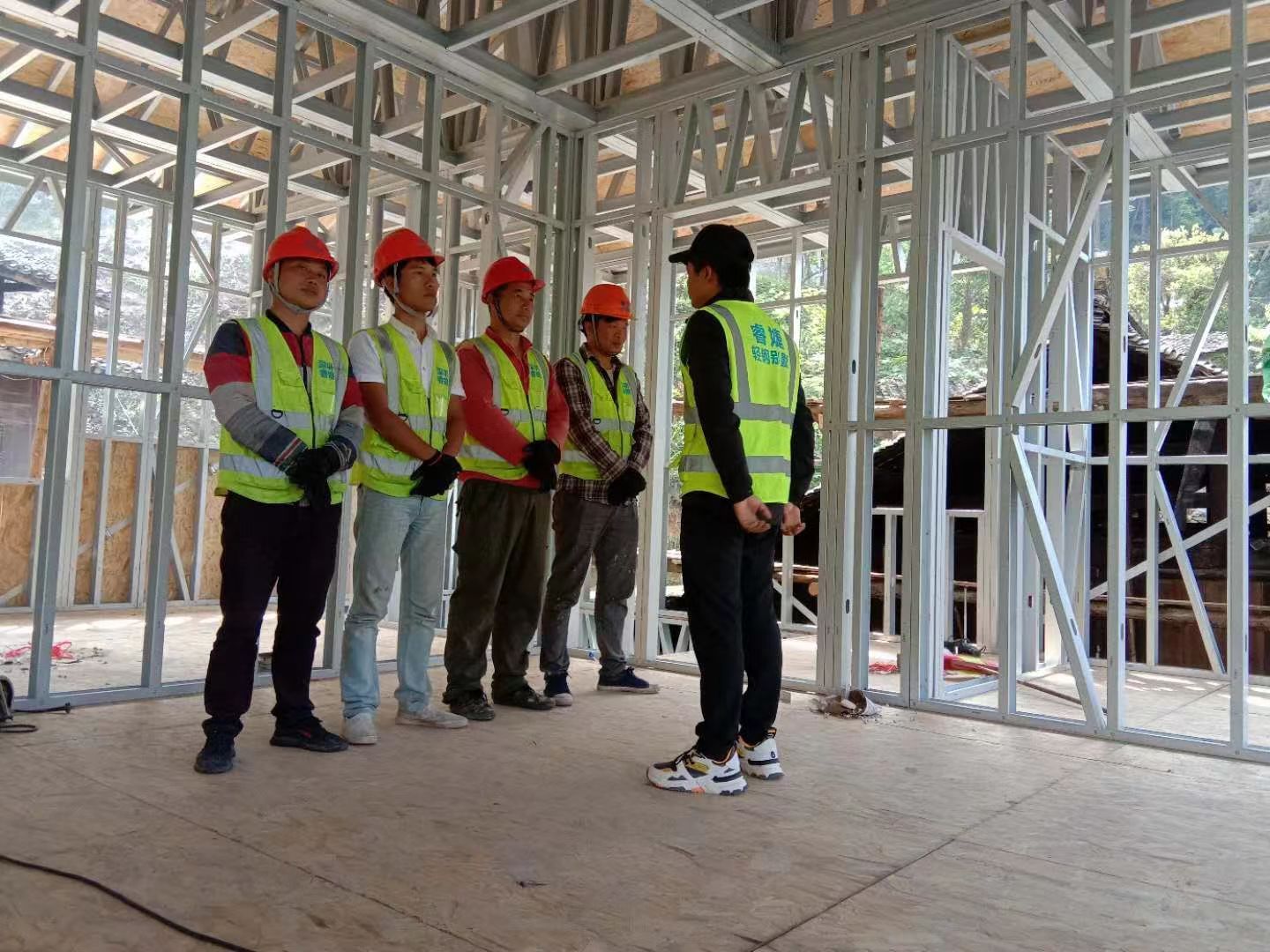Light steel frame construction, a revolutionary method in modern architecture, has gained global popularity for its efficiency, sustainability, and versatility. One common question among homeowners and developers is: How many stories can a light steel villa realistically support? This article delves into the technical capabilities, influencing factors, and real-world applications of light steel structures to answer this question comprehensively.

1. Technical Limits: Understanding Structural Capacity
Light steel frames, primarily made from cold-formed steel (CFS) sections, are engineered for strength and durability. Their load-bearing capacity depends on several factors:
- Material Properties: High-strength galvanized steel offers excellent resistance to corrosion and deformation, with yield strengths typically ranging from 230 MPa to 550 MPa.
- Design Standards: International building codes (e.g., ASTM, Eurocode) govern the maximum allowable heights. For residential buildings, light steel structures can generally support 3–6 stories without additional reinforcement.
- Hybrid Systems: Combining light steel with concrete cores or structural timber can extend heights to 8–12 stories, as seen in mixed-use urban projects.

2. Key Factors Influencing Building Height
The number of achievable floors depends on:
A. Structural System Design
- Wall-and-Floor Systems: Standard light steel villas use load-bearing walls and lightweight floor joists, suitable for 2–4 stories.
- Moment Frames or Braced Frames: Advanced systems enhance lateral stability, enabling mid-rise constructions (up to 6 stories).
- Modular Prefabrication: Stackable modular units allow efficient vertical expansion while maintaining structural integrity.
B. Local Building Codes and Climate
- Seismic Zones: In earthquake-prone regions (e.g., Japan, California), height may be restricted to 2–3 stories to meet safety standards.
- Wind Loads: Coastal areas with high wind speeds require reinforced connections, potentially limiting height.
- National Regulations: For example, China’s GB standards permit up to 6 stories for light steel residences, while U.S. codes allow similar limits.
C. Foundation and Soil Conditions
Light steel buildings are lightweight (30–50% lighter than concrete), reducing foundation demands. However, soft soil or sloped terrain may necessitate deeper pilings, indirectly affecting cost-effective height.

3. Real-World Applications: Case Studies
- 1–3 Stories: The most common application, ideal for single-family homes, vacation cabins, or eco-resorts. Examples include prefab villas in Scandinavia and Australia.
- 4–5 Stories: In urban areas like Shanghai and Berlin, light steel frames are used for affordable housing projects, combining speed and sustainability.
4. Advantages of Multi-Story Light Steel Buildings
- Speed of Construction: Prefabricated components reduce build time by 30–50% compared to traditional methods.
- Eco-Friendliness: Recyclable materials and reduced waste align with green building certifications (LEED, BREEAM).
- Design Flexibility: Open floor plans and customizable façades cater to modern aesthetic demands.
- Earthquake Resilience: Steel’s ductility provides superior seismic performance, critical in disaster-prone zones.

Ruijie Light Steel Villa Construction Team
5. Challenges and Considerations
- Perception Issues: Some clients associate steel with “industrial” aesthetics, requiring creative cladding solutions.
- Fireproofing: While steel is non-combustible, insulation and fire-resistant coatings are essential for multi-story safety.
- Cost Efficiency: Beyond 6 stories, hybrid systems may increase costs, necessitating careful feasibility studies.
6. Future Trends: Pushing the Boundaries
Innovations in materials (e.g., high-strength steel alloys) and digital design tools (BIM, AI-driven simulations) are expanding height potential. Researchers predict that by 2030, optimized light steel systems could support 15+ stories, rivaling traditional skyscrapers in sustainability and affordability.
Conclusion
Light steel villas are not confined to low-rise designs—they offer scalable solutions for diverse needs, from cozy countryside homes to urban mid-rises. While 3–6 stories remain the practical sweet spot for standalone structures, hybrid techniques and evolving technologies promise even greater heights. As the construction industry prioritizes speed, resilience, and environmental responsibility, light steel framing stands poised to redefine vertical living in the 21st century.